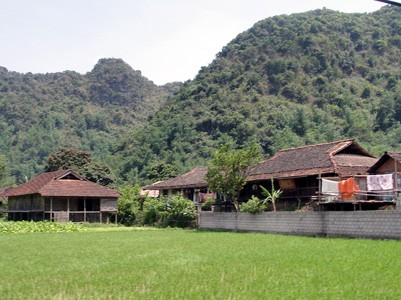(VOVworld) – House of each ethnic group in Vietnam have their own distinctive features embracing their cultural identity. To Tuan introduces houses of the Nung.
 |
| Stilt houses of the Nung in Lang Son province |
The Nung live in stilt houses, half-stilt-half-earth houses, and earthen houses. They prefer to build houses on the hill side, with many trees, which help prevent landslides. The Nung’s fengshui suggests that the house should look southward and its front view should not be blocked by mountains, brooks, or strange-shaped trees. They believe that a mountain peak looks like an arrow pointing toward the house, it would make family members vulnerable to accidents. Trees with shapes of wild animals would make domestic animals prone to diseases or die. The Nung live harmonious with nature. They make their houses from natural materials such as wood, bamboo, and rattan.
Luong Van Thiet, a folklorist from the Vietnam Museum of Ethnology, says: “The Nung’s stilt house is big and spacious. It has 6 to 8 pillars which divide the house into many sections of odd numbers 5, 7, or 9 depending on the family size. The Nung believe that a house with odd numbers is for the living, and even numbers is for the deceased. The staircase of a stilt house must have odd steps.”
Under the stilt house, the Nung keep animals, women dye indigo fabric, and men repair farm tools. The house is divided into two sections for men and women. The front section is to place the altar, receive guests, and for men. The back section is the kitchen and for women.
The Nung in Lang Son live in earthen houses and half stilt-half-earth houses. Hoang Van Pao, a culture officer of Lang Son province said: “An earthen house is built of local materials such as clay, straws, and trees. The walls are made of clay mixed with straws. They are about 50 to 70 cm thick and the house is firm and durable for hundreds of years.”
The foundation is made of stone blocks which is concrete and able to handle high pressure. There are four big pillars on the four corners to shape the house and girders and beams support the roof. They make wood frames and stuff them with clay and straws to make walls.
The fortress house has an earth ground floor and a floor on stilt. In the past the fortress-house was built to prevent burglars and bandits. The altar is placed on the second floor. The main door can be widely open to receive sunshine throughout the room. The house is surrounded by a rock fence with traps to prevent robbery.
Earth houses of the Nung in Lang Son’s mountainous districts have existed for hundreds of years.